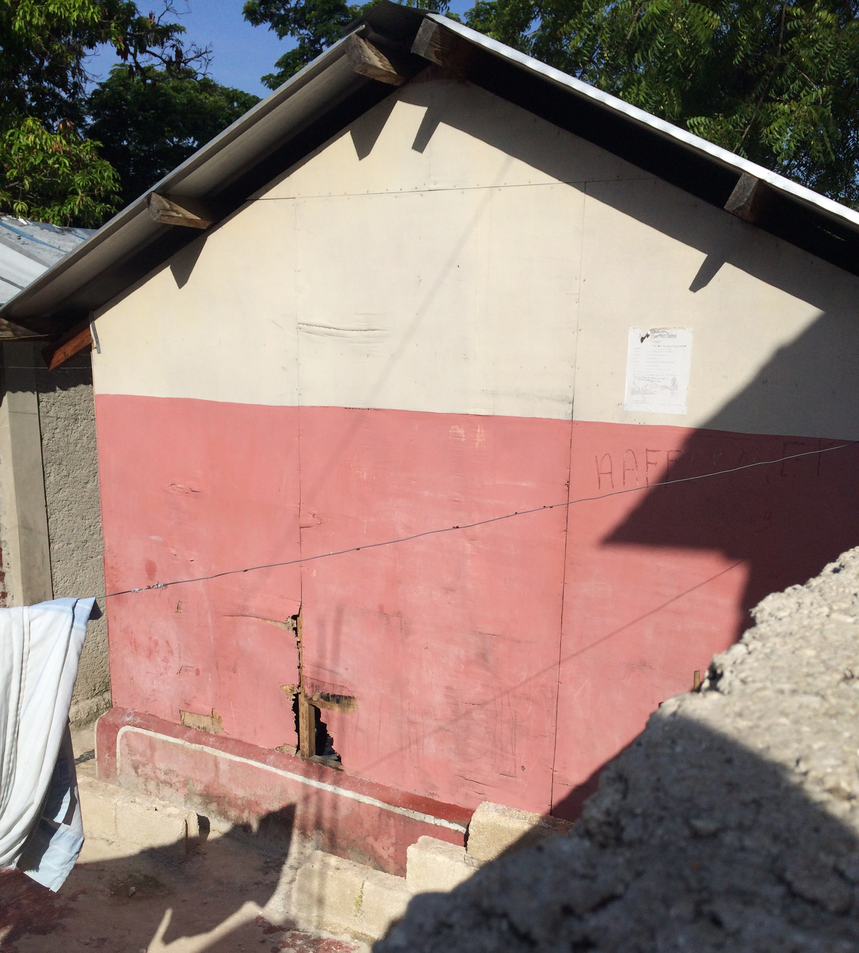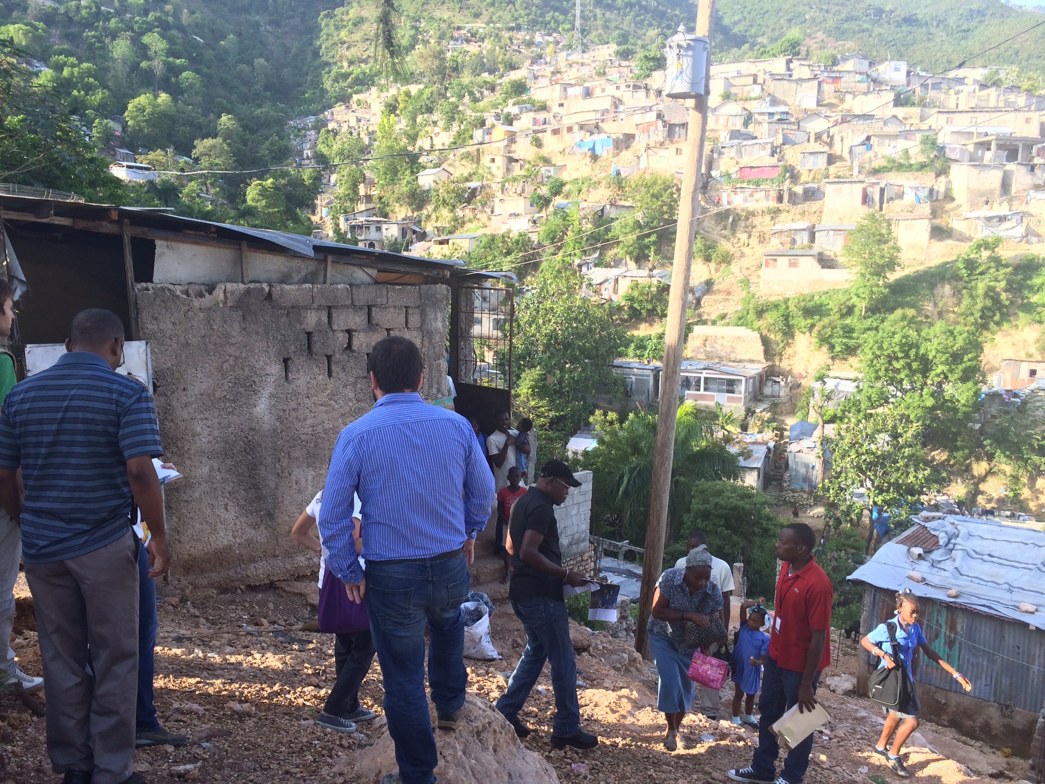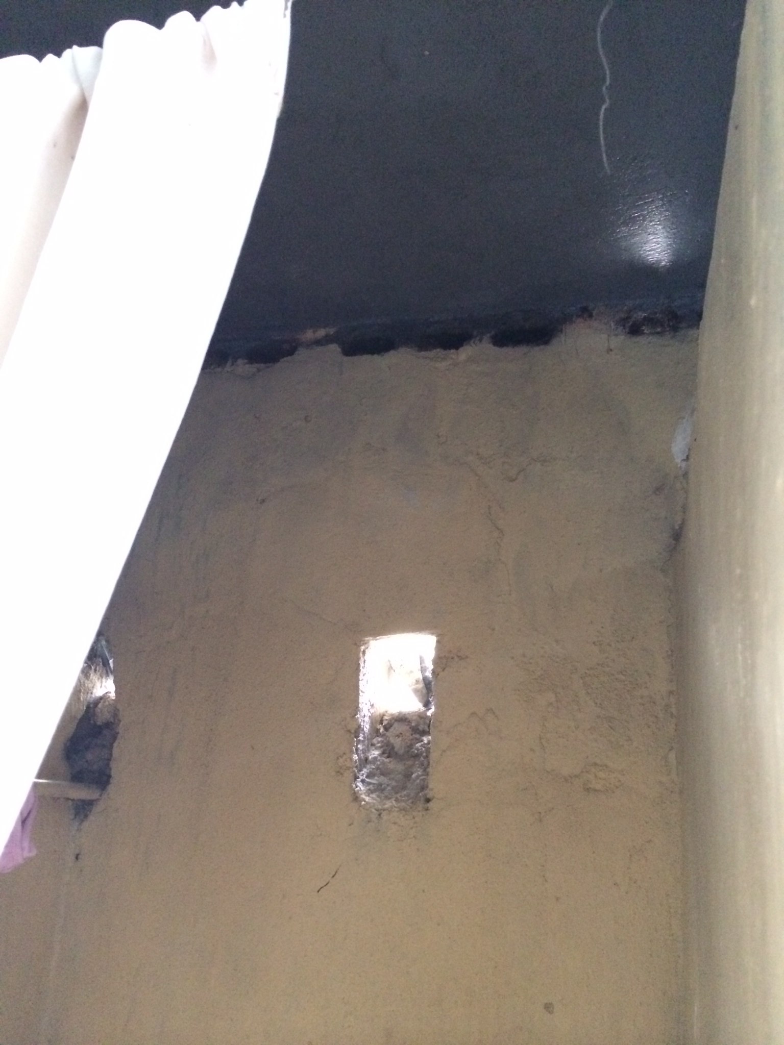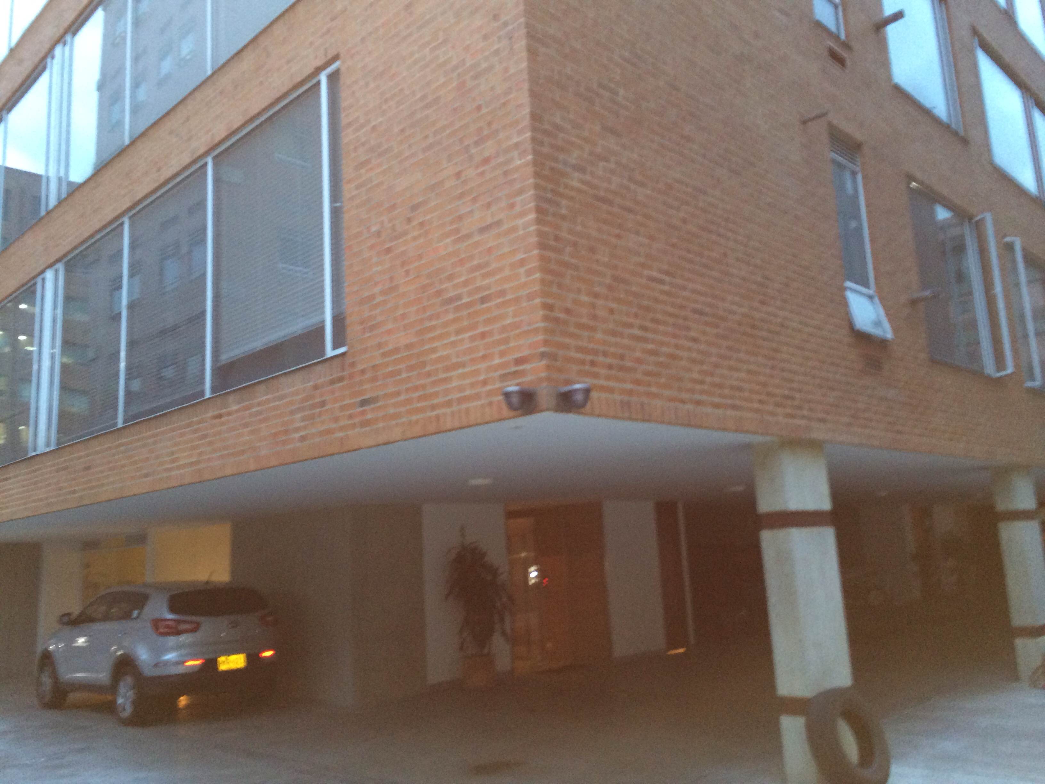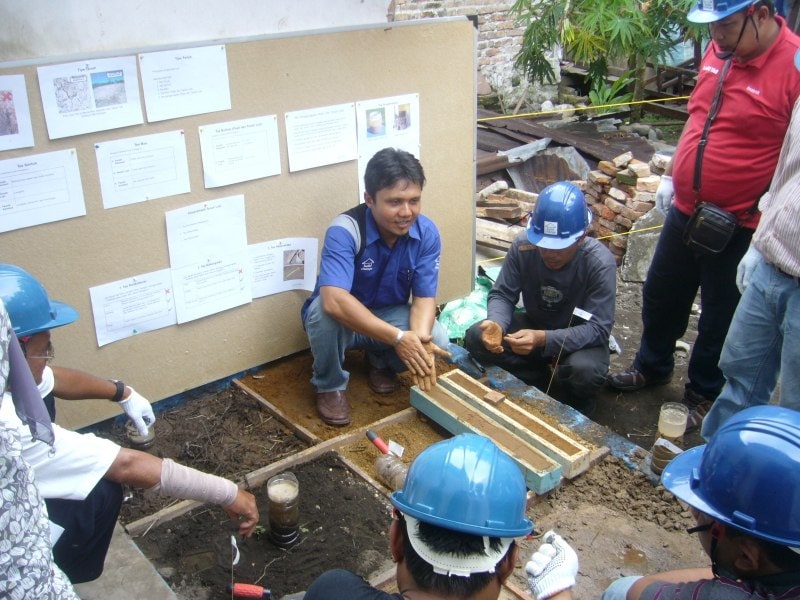After the 2009 earthquake in West Sumatra, the government of Indonesia strongly discouraged the donor and NGO community from building transitional shelters, or T-shelters. Instead, they recommended providing technical assistance and cash grants. In Haiti, T-shelters were implemented in large numbers after the 2010 earthquake, taking time and resources away from providing a more permanent solution. Temporary shelters may be unavoidable in some harsh climates, but most of the world is well positioned to abandon this temporary fix and move directly to permanent housing.
Do rental subsidies work in the long term?
More than half of the world’s population is now living in urban areas, increasing the risk of large-scale urban displacement due to natural disasters such as earthquakes, typhoons and tsunamis. When a city’s housing stock is damaged or depleted due to a disaster, it puts a strain on the city’s ability to respond and recover, as public and private spaces are filled with temporary shelters and the affected populations – necessary to the recovery effort – live in insecurity. This problem is exacerbated in developing countries.
Rental support is an intervention gaining usage worldwide to address the need for housing between the immediate, emergency shelter phase and the long-term recovery efforts. Typically, a cash grant equivalent to one year’s rent is provided to a family to facilitate their relocation from internally displaced persons (IDP) camps or temporary housing while they secure a permanent housing solution. Rental subsidies have been used following disasters in both developed and developing countries, notably in Haiti after the 2010 earthquake. At the time of writing, rental support was being considered as a recovery option in the Philippines to respond to Typhoon Haiyan (local name Yolanda), which struck the Visayas region in November 2013.
Rental support programs can have a positive effect in post-disaster recovery efforts. Families that benefit from such programs generally increase their physical security, and their relocation from IDP camps or temporary housing eases a strain on the affected city’s infrastructure and recovery efforts. The infusion of cash also supports economic and physical recovery – in Haiti for example, one study found that 77% of landlords used the rental support to upgrade their houses.
Its positive effects, however, are largely limited to the short term stimulus described above. Rental support programs do not build resilience in the local housing sector and can have adverse long-term effects, most regrettably by driving unsafe repairs or upgrades on already insecure housing to meet the demand for rental accommodation, or by encouraging new construction in informal neighborhoods. Rental support programs typically do not offer technical assistance to landlords to ensure that repairs, upgrades and new construction are done safely, missing a big opportunity to increase the safety of the local housing stock and foster a change to safer construction practices.
Furthermore, the short duration of the rental support means that families will potentially be looking for housing again in a year’s time. This is a concern, because the donors providing rental support programs (local governments and their implementing partners) no longer have a responsibility to the affected population. In Haiti, one study found that only 25% of families stayed in their rental accommodation for a second year after their subsidy had lapsed. The remaining 75% either couldn’t pay rent without the subsidy or had difficulty with the landlord, and so they needed to find other solutions. A small portion of families tried to return to the IDP camps and were forced to erect informal housing on precarious hillsides or unclaimed land, but the majority turned to the general market. Due to delays in permanent housing programs and lack of widespread technical assistance for homeowners engaged in self-recovery, few safe, permanent housing options were available to accommodate these families.
Based on its experience with post-disaster rental support programs, Build Change has the following recommendations for donors and implementing partners considering rental support programs:
- Support the whole housing sector, not just landlords that can accommodate relocated families. Raise public awareness about safe construction, and provide technical assistance to support the safe repair, upgrading or reconstruction of houses. This may include direct support to homeowners, training programs for community builders and local construction professionals, and/or capacity building of local government officials to inspect and permit residential houses.
- Optimize rental subsidies by using them as leverage to foster safe construction. Treat cash grants as incentive-based financing for homeowners to repair, upgrade or rebuild their house, and provide technical assistance to encourage adoption of disaster-resistant construction practices. Be sure to include technical assistance in the project’s budget.
- Whenever possible, improve the supply before inflating the demand. Permanent housing reconstruction can begin immediately following a disaster – damaged houses can be retrofit quicker and more cheaply than transitional shelters can be erected, and new houses can be rebuilt as soon as the rubble is cleared. Set the conditions to increase the supply of safe housing before launching a rental support program.
Girls in STEM: White House Science Fair
Girls in STEM, featuring young women scientists and engineers who wowed the President and the nation at the White House Science Fair in February, shines a spotlight on these extraordinary young role models and their exciting projects — ranging from a machine that detects buried landmines, to a prosthetic hand device, to a lunchbox that uses UV light to kill bacteria on food.
http://www.pbs.org/newshour/rundown/girls-stem-take-center-stage-white-house-science-fair/
World Economic Forums and World Urban Forum
Build Change CEO Elizabeth Hausler Strand recently attended both the World Economic Forum on Latin America and the World Economic Forum on East Asia, connecting with economic issues related to our disaster risk reduction program in Colombia and our post-disaster recovery programs in Indonesia and the Philippines.
Build Change presented at the World Urban Forum in Medellín, Colombia in early April to encourage the use of retrofitting as a cost-effective approach that makes buildings safe and fosters community resiliency.
$500 million on a temporary solution
Our Chief Operations Officer took this photo in Haiti today. “T-shelters” or “transitional shelters” are a popular solution in post-disaster situations. They’re built to withstand earthquakes and hurricanes, to keep residents from being displaced again. They are expensive and subtract funds which could be used for retrofitting damaged homes or rebuilding homes. A family is living in this t-shelter, which is three years old now and clearly deteriorating.
By some estimates, the [2010 earthquake in Haiti] killed 200,000 people and made 1.3 million homeless overnight by destroying or damaging 172,000 homes or apartments. But the new projects do not necessarily house earthquake victims, over 200,000 of whom still live in tents or in the three large new slums.
In total, the new projects, with homes for at least 3,588 families, cost 88 million dollars. (In contrast, international donors and private agencies spent more than five times that amount – about 500 million dollars – on “temporary shelters” or T-shelters.)
http://www.ipsnews.net/2014/01/questions-linger-haiti-housing-projects/
Retrofit evaluations in Haiti
Our staff is still evaluating houses for retrofit in Port-au-Prince. We’re currently doing evaluations in Kanpèch. These evaluations help us determine what interventions a structure needs in order to be earthquake-resistant.
Bad construction practice is everywhere
Look at the top of the wall. The decision to lay the top course of blocks on its side for extra ventilation was an extremely bad one, making it so the seismic load in the roof slab has no competent load path to the shear wall below. In the retrofit evaluation our engineers give this wall no credit for seismic resistance–it will have to be fixed.
What’s wrong with this picture?
By Gordon Goodell, Build Change Chief Operations Officer
Feb. 27, 2014
Years before I came to Build Change I worked on a mountain rescue team. The first rule for rescue is “My safety, and the safety of my team.” At Build Change we work to limit our risk to the extent possible by ensuring that all buildings we use are seismically safe.
By the nature of what we do, most of our staff at Build Change spend a lot of time in zones of high seismic hazard. We make our best effort to ensure that offices and other buildings rented by Build Change are seismically safe. We designed and implemented a seismic retrofit of our office in Port-au-Prince because we had concerns about its safety.
The photo is of the apartment/office we rented in Bogotá, Colombia while we are teaching Colombian engineers to retrofit houses. For various reasons we had to rent it for a month without seeing it first, and this is a good example of why we try not to do this. The first night we were all awakened by the building shaking when a big truck or bus went by. When we looked closely at the building we realized that it has a classic open story configuration flaw, common in multi-story apartment buildings with a parking garage on the ground floor.
This building has huge overhangs on two sides and not nearly enough shearwalls on three sides, creating a situation where the upper five floors can rotate as a unit, even under the small load of passing traffic. Imagine what would happen in an earthquake!
We will not be extending our stay in this particular building, but we have discussed with the building owner how to go about fixing his problem, protecting his investment and keeping his tenants safe.
How did Build Change get started?
Written by Elizabeth Hausler Strand
I started Build Change 10 years ago with the mission of reducing deaths and injuries from housing collapses during earthquakes. It was the 2001 earthquake in Bhuj, India that inspired me – most people were killed because their house collapsed on them. It is possible and affordable, even in an emerging nation, to build houses and schools that don’t collapse in earthquakes or hurricanes – it’s a man-made problem with a man-made solution. By building safe buildings, we reduce the need for emergency services, wound care, infection prevention, and so on.
But we don’t actually build houses for people. We work from the top down with governments to develop building standards, and from the bottom up by hiring and training local engineers, builders, and building materials producers. We work directly with homeowners and families so that they are empowered to make decisions about materials and architecture, and oversee their construction.
So far, we’ve trained over 22,000 people in the basics of safe construction in Indonesia, China, Haiti, Bhutan, Guatemala, Philippines and Colombia. Over 230,000 people are living in safer buildings because of our work. We’ve created over 10,000 jobs in the construction sector and we are continuing to emphasize the role women play in engineering, design, construction supervision, and materials production. We’re now working on both schools and houses, most of our work has been after a disaster, but in Colombia in particular, we’re working with homeowners to retrofit their buildings before the next earthquake.
Is it safe to build houses from straw, tires, or plastic bottles?
Sure, if they’re designed and built to be safe in earthquakes
At Build Change we mostly teach people to build masonry houses or timber houses. We do not use plastic bottles, tires, straw bales, earth bags, or any number of other approaches which have been touted as environmentally-friendly, cost-effective methods to rebuild devastated areas.
Why? What’s wrong with homes made from waste materials? Or plastic bottle houses? Or straw bale houses?
Well, nothing, really.
A lot of argument goes on over whether one building system is better than another, particularly in the seismically active zones where we work. There are really only two things that matter:
1. Can the house be built so that it is safe?
2. Will people want to live in it?
All the other questions and issues can be rolled into these two. If the necessary design expertise, or trained builders, or required fasteners are not locally available, then the building cannot be built so that it is safe. If the building is too small, or has no windows, or is too expensive, or is shaped like an igloo, then no one will want to live in it.
If one spends any time on Haiti it is obvious that right after food on the table, safe drinking water, and cholera, dealing with trash is a top priority. At the top of the J/P HRO refugee camp in Port-au-Prince there is a nice little green women’s health clinic built out of plastered plastic drink bottles. Turning Haiti’s trash into houses is a good idea. Straw is a byproduct of grain production and is so over abundant in most places that it is simply burned, gaining only pollution. Discarded tires take 100 years to decompose. We don’t want our trash to last for 100 years; we want our houses to last for 100 years. Diverting a low-grade waste stream to a high-grade reuse is a recycling coup. This kind of environmentally-friendly behavior should be encouraged.
But it is also tricky. Piles of tires or straw bales or plastic bottles are not houses. Houses are systems of materials and connections that shelter and protect people. They must be carefully designed to resist the forces they are expected to encounter. Most builders have a strong intuitive grasp of how to support gravity’s downward forces, of the weight of the house and the things in it. It’s the lateral systems, the ones that support the sideways forces, whether from earthquakes or wind, that are more complicated.
A force is a mass and something that accelerates it (F=ma, remember?). In an earthquake it’s the ground that is accelerating and the mass is the weight of the roof or second story. So the force isn’t in the ground, it’s in the roof. The roof moves sideways because it is trying to catch up with the ground. A lateral system is the series of connections from the roof to the foundation that safely transfers this sideways force to the ground while the structure stays intact. Any building can have a competent lateral system, it’s just difficult to understand, design, and build, and it often gets forgotten.
We can pile up straw bales, tires filled with earth, plastic bottles, or discarded Mutant Ninja Turtles action figures, make them into walls and cover them with enough steel-reinforced concrete plaster to create a system that will transfer those sideways forces during a natural disaster. But as with any system, it must be designed, tested, and built properly by people who know what they are doing, to ensure that innovative home-building solutions are also safe ones for families to live inside.
Why don’t we use premade homes?
The problem we have at Build Change is that the destruction in the wake of major natural disasters is so huge and the need to rebuild is so great, that we don’t have enough hands to rebuild it all. Teaching local people how to build an entirely new, unfamiliar structural system, whether it is earthships, plastic bottle homes, or precast concrete panels, adds unnecessary work to an already enormous task. Instead, we choose to work within the systems and designs the local builders already know and use. We teach about lateral systems and connections, which make structures able to withstand the horizontal forces of earthquakes and high winds. The lack of essential lateral systems, like diagonal bracing or connections between roof, walls, and foundation are nearly always the missing factor that led to the tragedy of collapsing buildings.
By using familiar structural systems, we avoid the need to teach builders a 100% new way to make a house. After all, they already know 85% of how to build a house correctly, they own the right tools, and they know where to get the locally produced materials. Local people want to live in homes which look familiar. We teach builders that last 15%, about lateral systems, so the homes they build can withstand the sideways movement from an earthquake or high wind. Investing in the last 15% of knowledge is a much more efficient use of time and expertise.
Making small changes to existing designs uses what the builders know already, and these changes have a much better chance of “sticking,” of becoming a permanent part of how builders build by virtue of being familiar. Our trainings mean that builders have 100% of the knowledge they need to rebuild the homes that were destroyed, replacing them with homes that will keep residents safe.
What’s wrong with this wall?
 Many of these blocks have no mortar in the vertical spaces. Masons should have an even amount of mortar in t he vertical and horizontal spaces.[/box]
Many of these blocks have no mortar in the vertical spaces. Masons should have an even amount of mortar in t he vertical and horizontal spaces.[/box]

