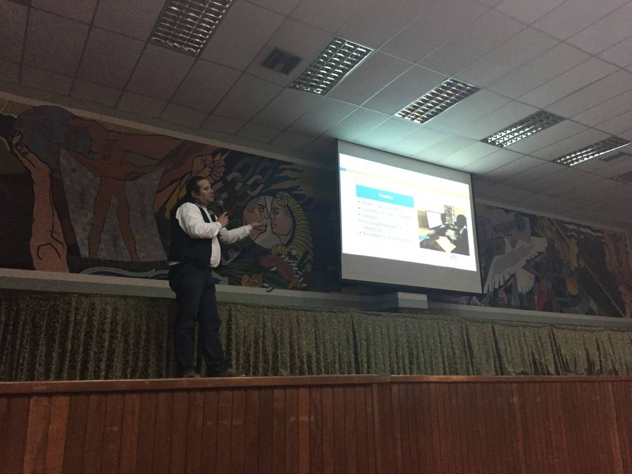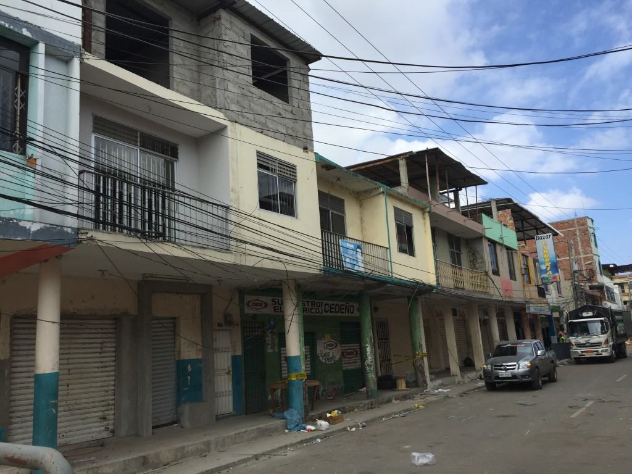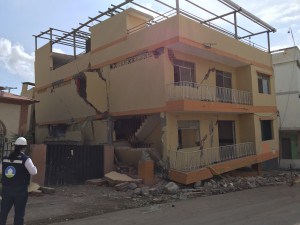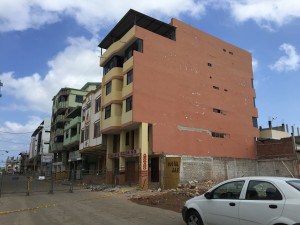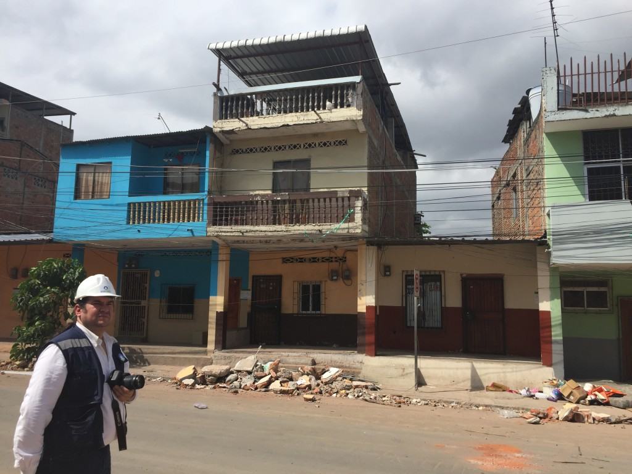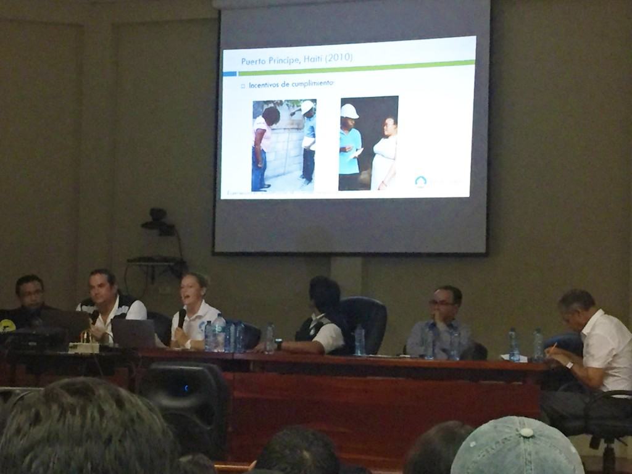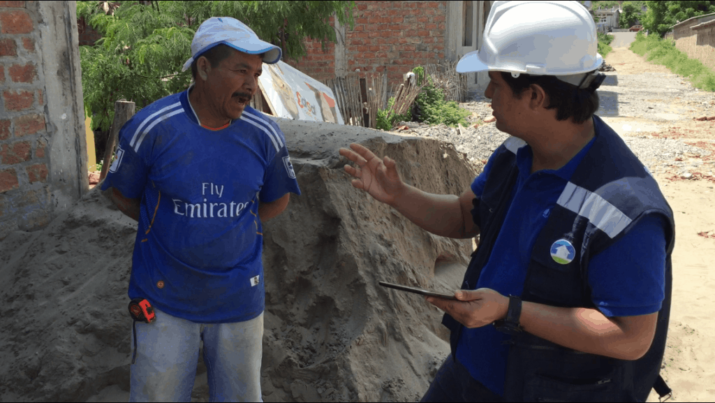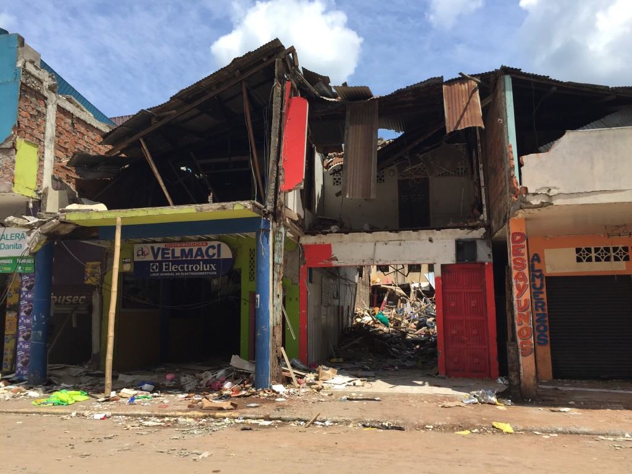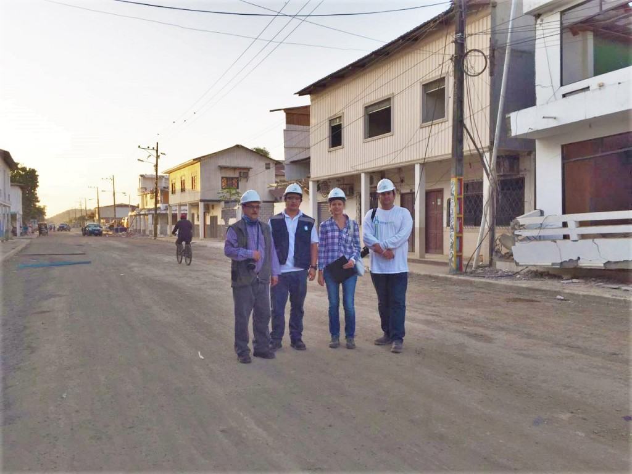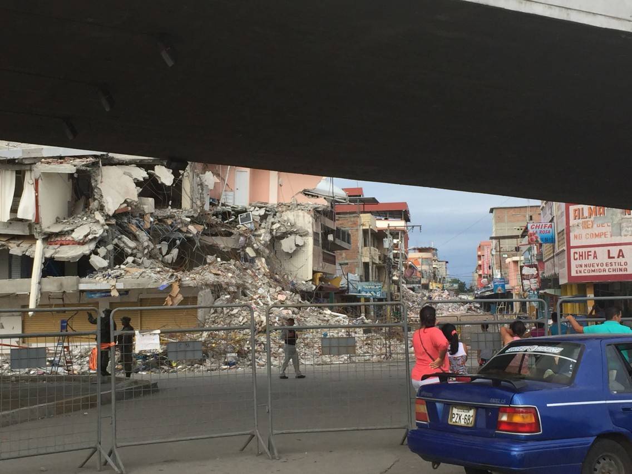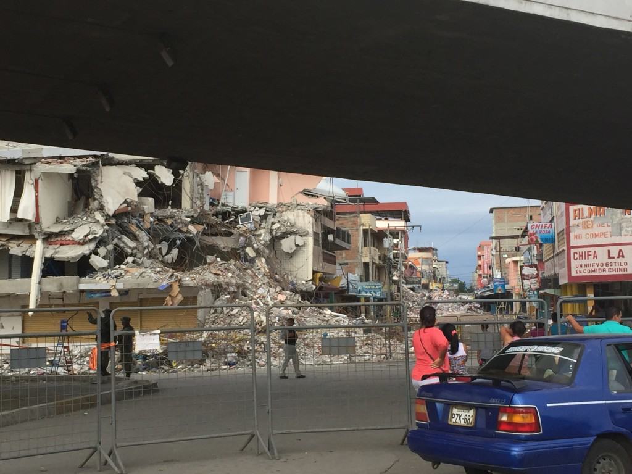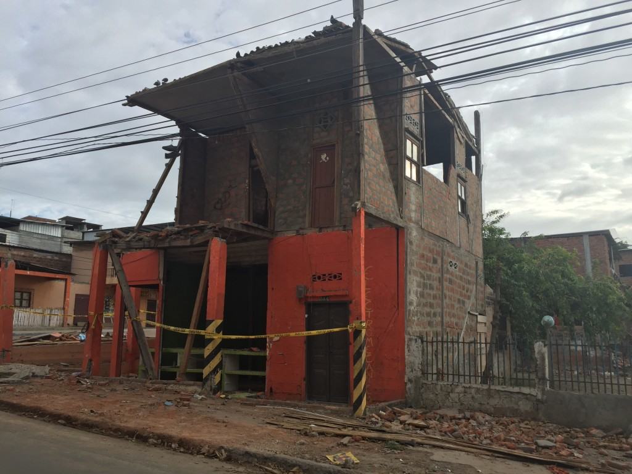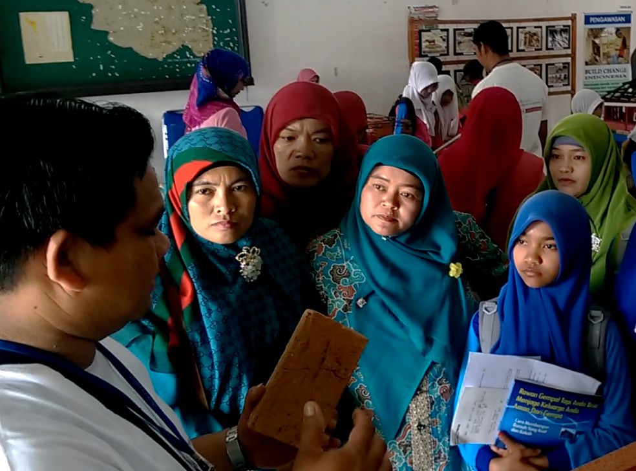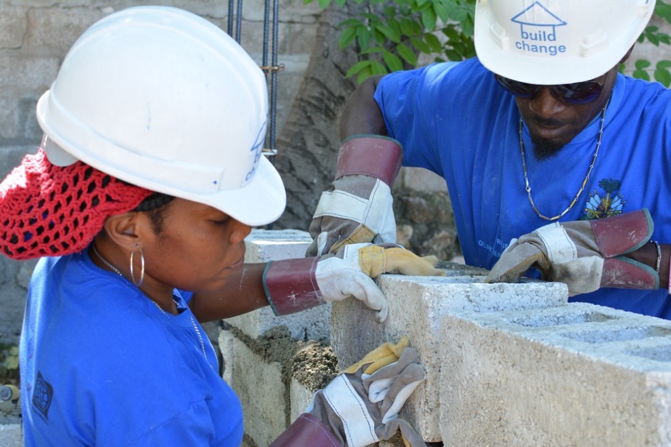The Build Change reconnaissance team for the South and Grande Anse departments is composed of 4 engineers and our driver Ken. Junior is a team leader who has extensive knowledge in retrofit and new construction in confined masonry. Gaspard is the program manager for our current retrofit and reconstruction program in Port au Prince. Herode is a trainer from the block department. Clement has been a project engineer for 2.5 years in Haiti working on house and school retrofits.
We left early Tuesday morning heading to Jeremie in the southwest peninsula of Haiti. Hurricane Matthew hit the coast on October 4th in Les Anglais (see map below) and crossed the peninsula from south to north with maximum sustained winds at 145 mph (230 km/h) and maximum wind gusts at 165 mph (270 km/h). (Source: USAID)
We drove from east to west so we were able to see the evolution of the effect of the hurricane. In Miragoane numerous trees had broken branches, but the vast majority of roofs withstood the winds. In Saint Louis du Sud we started to see broken trees and houses with severe roof damage. Some electrical poles fell, cutting off electricity to the city of Les Cayes. We passed through the city of Cavaillon which was flooded last weekend. After Les Cayes, we took the road toward the north and the mountains. It was striking to see how the landscape had changed. This region is known for being one of the greenest areas in Haiti, however now all the trees have lost their leaves and most of them have fallen branches or are completely broken.
We passed nearby the city of Camp Perrin which was heavily hit by the hurricane. The city used to be hidden by the trees from the road (see picture). As we continued toward the north we saw that the type of building was changing. There are less and less confined masonry houses and more wood frame with stone masonry infill or mud houses. The houses with heavy roofs do not show severe damage, however the hipped roofs are heavily damaged. One detail that’s worth noting is that some houses with straw roofs are not heavily damaged – only parts of the cover are gone, but the structure is preserved.
We drove around the shore toward Jeremie where many houses, more than 80%, are heavily damaged. Many roofs are gone and the walls show cracks or are completely collapsed. Most of these houses were built with wooden roofs and a wood structure with infill masonry or wood panel.
We arrived in Jeremie at midday and we met the general secretary of the mayor’s office of Jeremie, Antoine Dimanche, to introduce Build Change and describe our evaluation work. M. Dimanche proposed that we visit and evaluate the Vocational School of Jeremie, where the roof was blown away by the hurricane. We met Robert Jean Louibert, one of the professors and deputy director at the school. He explained that the school was training 400 students in different vocational skills such as construction, metal work, electricity, hair dressing, and wood work before the hurricane. Now the courses have been suspended, and some parts the building are being used instead to accommodate 104 families who lost their houses. The structure of the school is safe, but the covering of the roof (comprised of metal or wood truss in different sections) is completely damaged.
We spoke with Rose Darlene who lost her house in the hurricane and is now staying in the school. She is selling small food items to make a little money and begin to recover from the storm. M. Louibert told us that he would like to reopen the school as early as November, even though the challenges of recovery seem extensive.
We have also completed an assessment of the police station and fire station. The fire station has no damage, but a portion of the roof at the police station was constructed from wood truss and is completely damage.
In addition, we assessed the houses of OAS/Estrella next to the office of MTPTC. The houses are built from confined and non-reinforced masonry. The structures are safe but the roofs are either completely damaged or gone.












