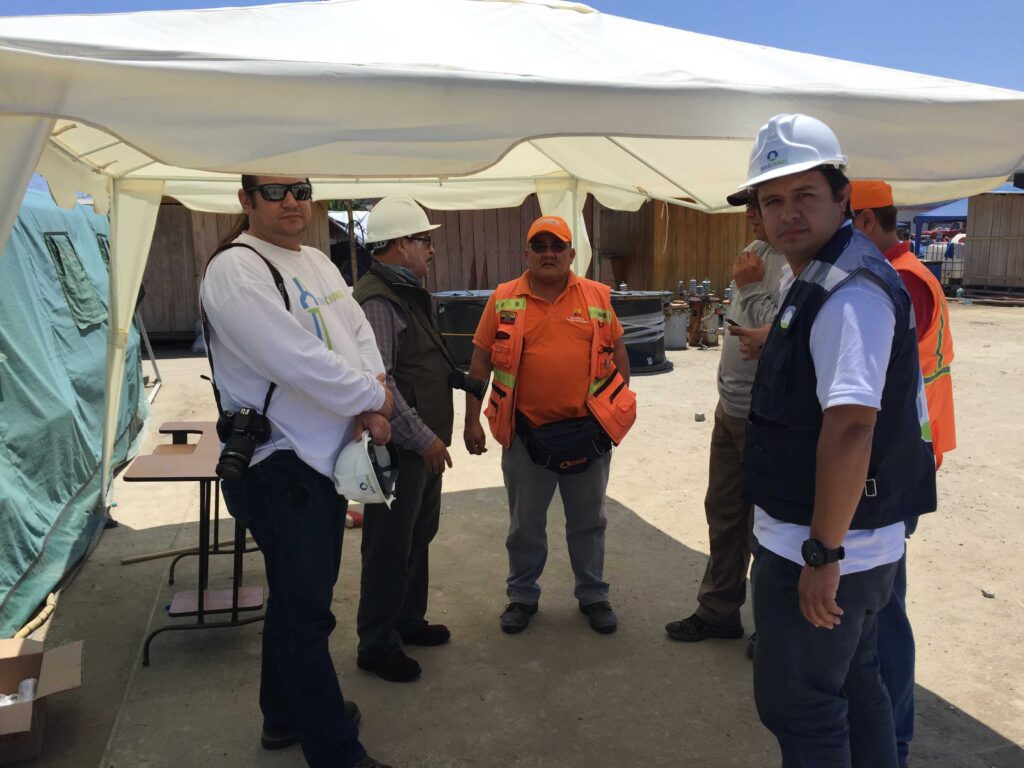Day 2: Canoa and Jama- A First Look at Damaged Schools
Build Change
Author
This morning we met with Ing. Hermel Flores, owner of Hermel Flores Construcciones and former chair of the Ecuatorian Chamber of Construction, and General Florencio Ruiz Prado, Director of Citizen Security for Manta, in Manta. We discussed our activities, the situation and the presentation they coordinated for us to give on Tuesday and Wednesday, in Manta and Portoviejo, respectively.

Ing. Flores traveled with us next up north towards the epicenter. The coast of Ecuador is in the highest seismic zone of the country. There are RENAC sensors located up and down the coast which recoded the accelerations in the recent earthquake. The records from these sensors are being retrieved and processed. We’re looking forward to the report on those coming available soon to see how they compare with what we observed along the way.
We stopped in Canoa and checked in with the COE, the emergency operations committee. They reported that 9 of 17 rural schools in the area collapsed or had significant damage and that both of the two urban schools were damaged and not useable. Many of the collapsed buildings in town had been hotels, rather than houses, but houses were also significantly damaged.
We visited one of the schools in town, William Fletcher, with the municipal engineers. It had three different two-story classroom buildings, all were reinforced concrete frame with infill. There were also two seismically separate stair towers, with minimal damage. One of the classroom structures, blue and white, had minimal damage and could likely be easily repaired and retrofit. (Although, one of the damages was parapet collapse, which could be highly hazardous to students below.) The other two buildings were more heavily damaged, and one of them had noticeable residual drift. The damages included failure of the ground floor columns at the base and at the top below the floor beam, failure and cracking of the masonry infill, and failure at the intermediate beam connection to the column.
You could see that the frame columns were smaller in the more heavily damaged buildings (green and yellow), and the infill was not covered in cement plaster as it was in the blue and white building. These differences may have contributed to the difference in performance.
Many houses in the town were constructed of timber framing with masonry infill. Another common housing type was concrete frame with infill. We saw examples of damage in both and Walter interviewed several homeowners.
In one case, the house was timber framed with brick infill. During the earthquake, the masonry failed at one side of the ground floor, the wall collapsed and the corner post became disconnected from the floor, causing the rear corner of the house to partially collapse. The homeowner wants to rebuild his house in the same way, but with one exception – he would not use brick infill, but all wood walls instead. He thought that would be less hazardous in another earthquake.
Support resilient housing worldwide
Join us in preventing housing loss caused by disasters.
Donate nowNewsletter
Sign up for our newsletter to receive updates on our latest news, events, and more.